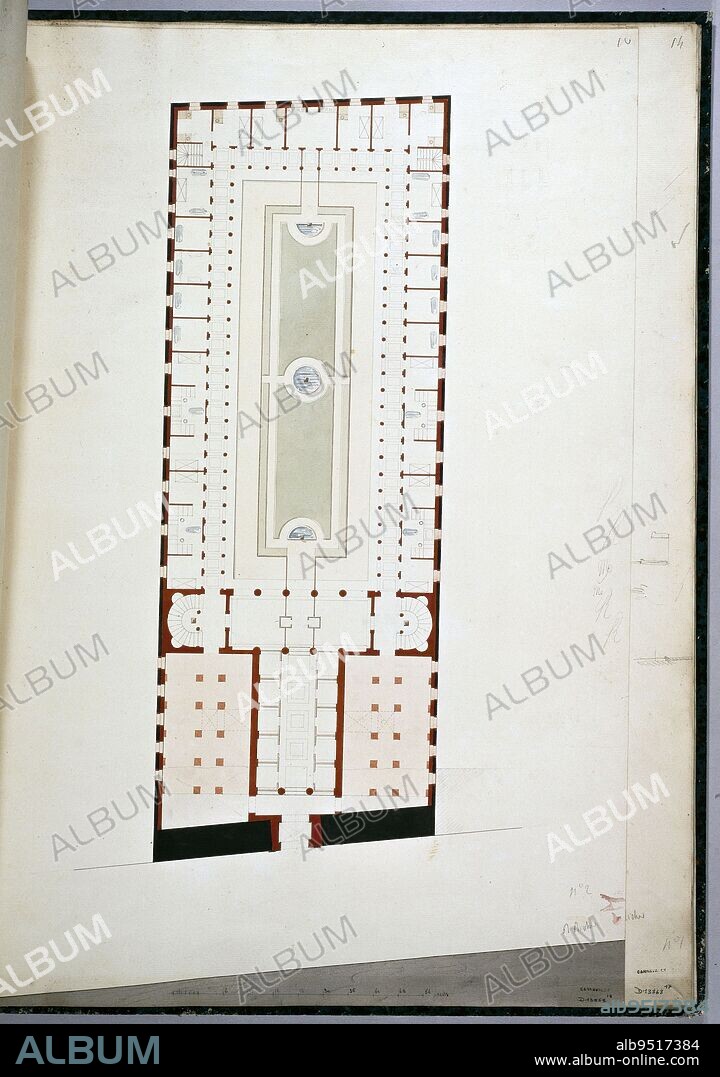alb9517384
Villa of Mr. Péligot in Enghien: plan of the first floor of the baths and first project for the vestibule, portico and garden, Rohault de Fleury, Charles, Draftsman, Drawing, Graphic arts, Architectural drawing, Plan, section, elevation, Pen, Black ink, Pencil, Wash, Height: 59.5 cm, Width: 39.8 cm.

|
Zu einem anderen Lightbox hinzufügen |
|
Zu einem anderen Lightbox hinzufügen |



Haben Sie bereits ein Konto? Anmelden
Sie haben kein Konto? Registrieren
Dieses Bild kaufen

Untertitel:
Siehe automatische Übersetzung
Villa of Mr. Péligot in Enghien: plan of the first floor of the baths and first project for the vestibule, portico and garden, Rohault de Fleury, Charles, Draftsman, Drawing, Graphic arts, Architectural drawing, Plan, section, elevation, Pen, Black ink, Pencil, Wash, Height: 59.5 cm, Width: 39.8 cm
Persönlichkeiten:
Bildnachweis:
Album / quintlox
Freigaben (Releases):
Model: Nein - Eigentum: Nein
Rechtefragen?
Rechtefragen?
Bildgröße:
2108 x 3000 px | 18.1 MB
Druckgröße:
17.8 x 25.4 cm | 7.0 x 10.0 in (300 dpi)
Schlüsselwörter:
ARCHITEKTURZEICHNUNG • BLEISTIFT • BLEISTIFT, FEDER • DIELE • ERDGESCHOSS • GAERTEN • GARTEN • GRAFIK • HAUSGARTEN • HÖHE • PARTERRE • PLAN • STADT • STIFT • TECHNIK: ZEICHNUNG • VESTIBUEL • VESTIBÜL • VILLA • VORHALLE • ZEICHNEN • ZEICHNUNG
 Pinterest
Pinterest Twitter
Twitter Facebook
Facebook Link kopieren
Link kopieren Email
Email
