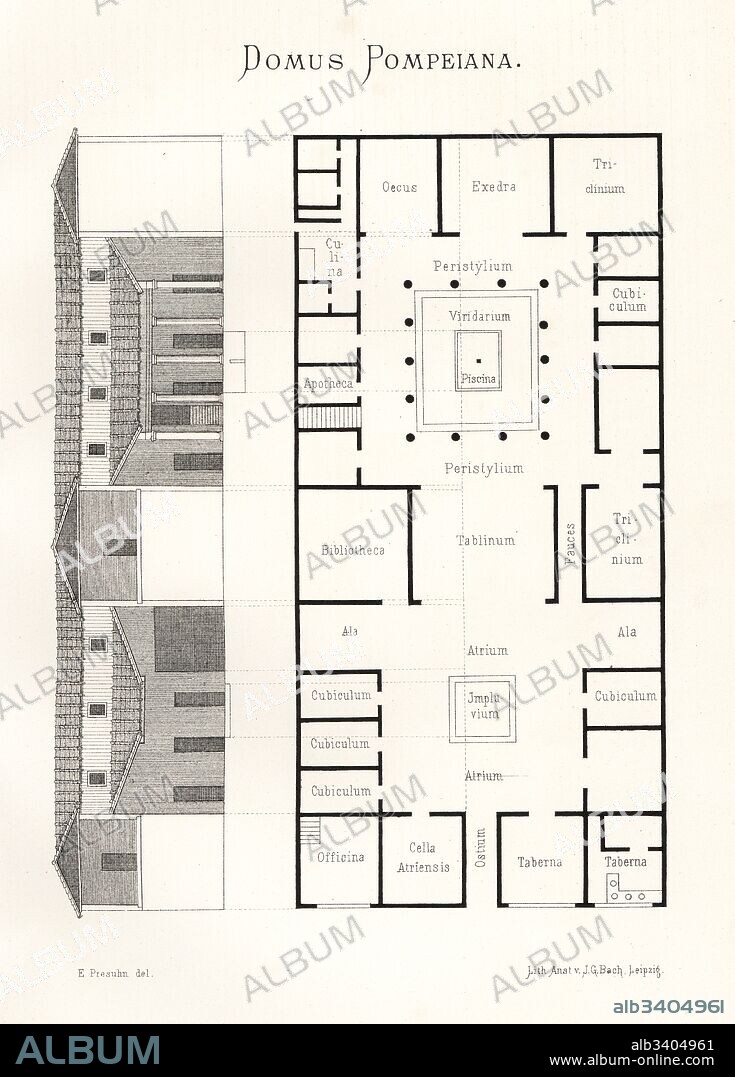alb3404961
Elevation and floor plan of a house in Pompeii, showing the oecus, exedra, triclinium, cubiculum, peristylium, viridarium, piscina, apotheca, tablinum, bibliotheca, atrium, ala, impluvium, officina, cella atriensis, ostium and taberna. Chromolithograph by J.G. Bach after an illustration by Emile Presuhn from his Les Plus Belles Peintures de Pompei (The Most Beautiful Paintings of Pompeii), Leipzig, 1881.

|
Zu einem anderen Lightbox hinzufügen |
|
Zu einem anderen Lightbox hinzufügen |



Haben Sie bereits ein Konto? Anmelden
Sie haben kein Konto? Registrieren
Dieses Bild kaufen

Untertitel:
Siehe automatische Übersetzung
Elevation and floor plan of a house in Pompeii, showing the oecus, exedra, triclinium, cubiculum, peristylium, viridarium, piscina, apotheca, tablinum, bibliotheca, atrium, ala, impluvium, officina, cella atriensis, ostium and taberna. Chromolithograph by J.G. Bach after an illustration by Emile Presuhn from his Les Plus Belles Peintures de Pompei (The Most Beautiful Paintings of Pompeii), Leipzig, 1881.
Persönlichkeiten:
Bildnachweis:
Album / Florilegius
Freigaben (Releases):
Model: Nein - Eigentum: Nein
Rechtefragen?
Rechtefragen?
Bildgröße:
4624 x 6445 px | 85.3 MB
Druckgröße:
39.1 x 54.6 cm | 15.4 x 21.5 in (300 dpi)
Schlüsselwörter:
ARCHITEKTUR: BIBLIOTHEK • BIBLIOTHEK • BIBLIOTHEK, ARCHITEKTUR • BIBLIOTHEKEN • BUECHEREI • BÜCHEREI • BÜCHERSCHRANK • EXEDRA • FRESCO • FRESKE • FRESKO • GAERTEN • GANG, KOLLONADE • GARTEN • GRABUNG: POMPEII (I) • GRUNDRISS • HALLE • HAUS • HAUSGARTEN • HÄUSER • ILLUSTRATION • ILLUSTRATIONS • IMPLUVIUM • KLASSISCH • KOLONNADE • LAGEPLAN • MAUERGEMÄLDE • PISCINA • PLAN • POMPEII, GRABUNG (I) • ROM • SAEULENGANG • SCHLAFZIMMER • SPEISESAAL • SPEISEZIMMER • STADT • STRASSE • STÄDTE • SÄULENGANG • TABLINUM • TECHNIK: FRESKO • TECHNIK: WANDMALEREI • WANDBILD • WANDMALEREI • WANDZEICHNUNG • WEIHER
 Pinterest
Pinterest Twitter
Twitter Facebook
Facebook Link kopieren
Link kopieren Email
Email
