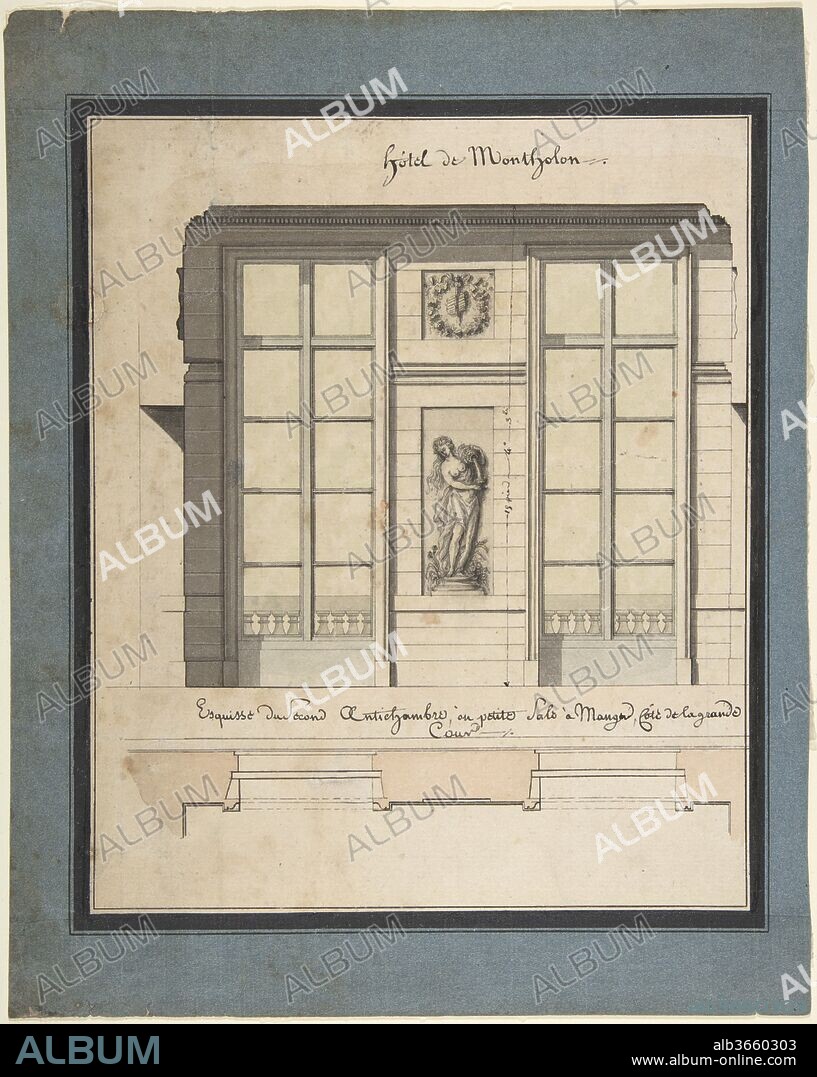alb3660303
JEAN JACQUES LEQUEU. Section and Plan of the Small Dining Room of the Hôtel de Montholon

|
Add to another lightbox |
|
Add to another lightbox |



Author:
Title:
Section and Plan of the Small Dining Room of the Hôtel de Montholon
Caption:
Section and Plan of the Small Dining Room of the Hôtel de Montholon. Artist: Jean Jacques Lequeu (French, Rouen 1757-1825 Paris). Dimensions: 9 5/16 x 7 5/8 in. (23.7 x 19.4 cm). Date: 1785-86.
Wall Elevation and plan for an antechamber in the Hôtel de Montholon. The building was commissioned to François Soufflot le Romain and executed by Jean Jacques Lequeu for the wealthy magistrate and later president of the Parlement of Normandy, Nicolas de Montholon. The hôtel is situated on 23, boulevard Poissonnière, Paris (previously the Boulevard Montmartre).
Technique/material:
Pen and black and gray ink, brush and gray and beige wash, with framing lines in pen and black ink
Museum:
Metropolitan Museum of Art, New York, USA
Credit:
Album / Metropolitan Museum of Art, NY
Releases:
Model: No - Property: No
Rights questions?
Rights questions?
Image size:
3281 x 4113 px | 38.6 MB
Print size:
27.8 x 34.8 cm | 10.9 x 13.7 in (300 dpi)
 Pinterest
Pinterest Twitter
Twitter Facebook
Facebook Copy link
Copy link Email
Email

