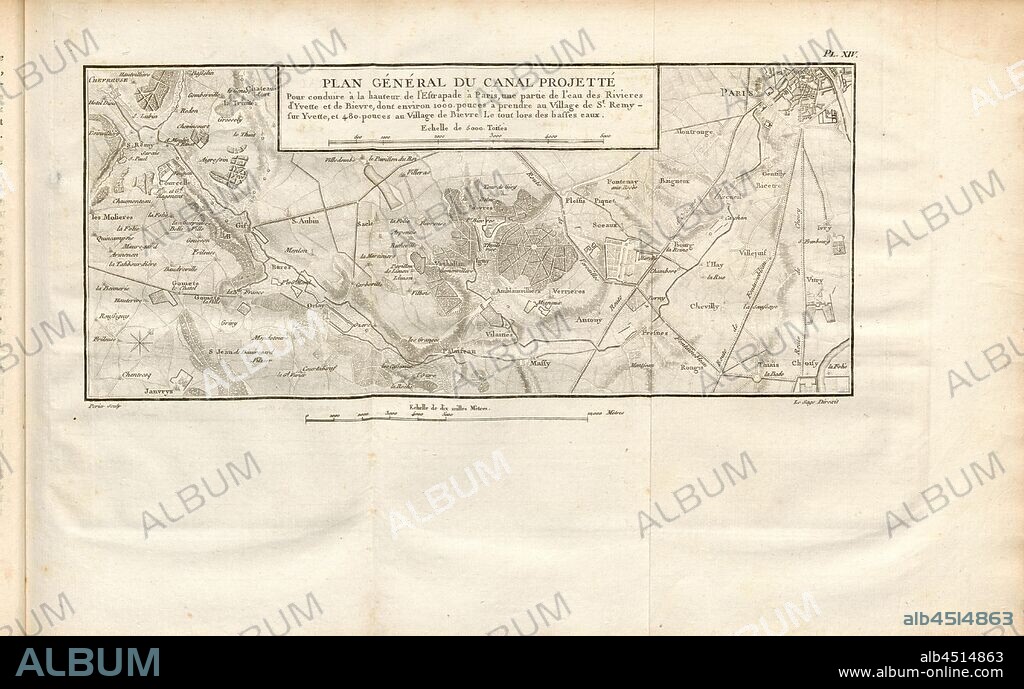alb4514863
General plan of the projected canal, Plan for a sewer construction to allow sections of two rivers, Yvette and Bièvre, to pass under Paris (Earth), Signed: Perier (sculp.), Le Sage (direxit), Pl. XIV, after, P. 42, Perier (sculp,) ; Lesage, Pierre-Chalres (direxit), 1806, Pierre-Charles Lesage: Recueil de divers mémoires, extraits de la bibliothèque des ponts et chaussées ... Paris: chez Bernard, 1806.

|
Add to another lightbox |
|
Add to another lightbox |



Caption:
General plan of the projected canal, Plan for a sewer construction to allow sections of two rivers, Yvette and Bièvre, to pass under Paris (Earth), Signed: Perier (sculp.), Le Sage (direxit), Pl. XIV, after, P. 42, Perier (sculp,) ; Lesage, Pierre-Chalres (direxit), 1806, Pierre-Charles Lesage: Recueil de divers mémoires, extraits de la bibliothèque des ponts et chaussées ... Paris: chez Bernard, 1806
Personalities:
Credit:
Album / quintlox
Releases:
Model: No - Property: No
Rights questions?
Rights questions?
Image size:
5792 x 3595 px | 59.6 MB
Print size:
49.0 x 30.4 cm | 19.3 x 12.0 in (300 dpi)
Keywords:
1806 • ALLOW SECTIONS • BIEVRE • CHAUSSÉES • CHEZ BERNARD • DIREXIT • EARTH • EXTRAITS DE LA BIBLIOTHÈQUE DES PONTS • GENERAL PLAN • LE SAGE • LESAGE • P. 42 • PARIS • PASS UNDER PARIS • PÉRIER • PIERRE-CHALRES • PIERRE-CHARLES LESAGE • PL. XIV • PLAN • PROJECTED CANAL • RECUEIL DE DIVERS MÉMOIRES • SCULP • SCULP. • SEWER CONSTRUCTION • SIGNED • TWO RIVERS • YVETTE
 Pinterest
Pinterest Twitter
Twitter Facebook
Facebook Copy link
Copy link Email
Email

