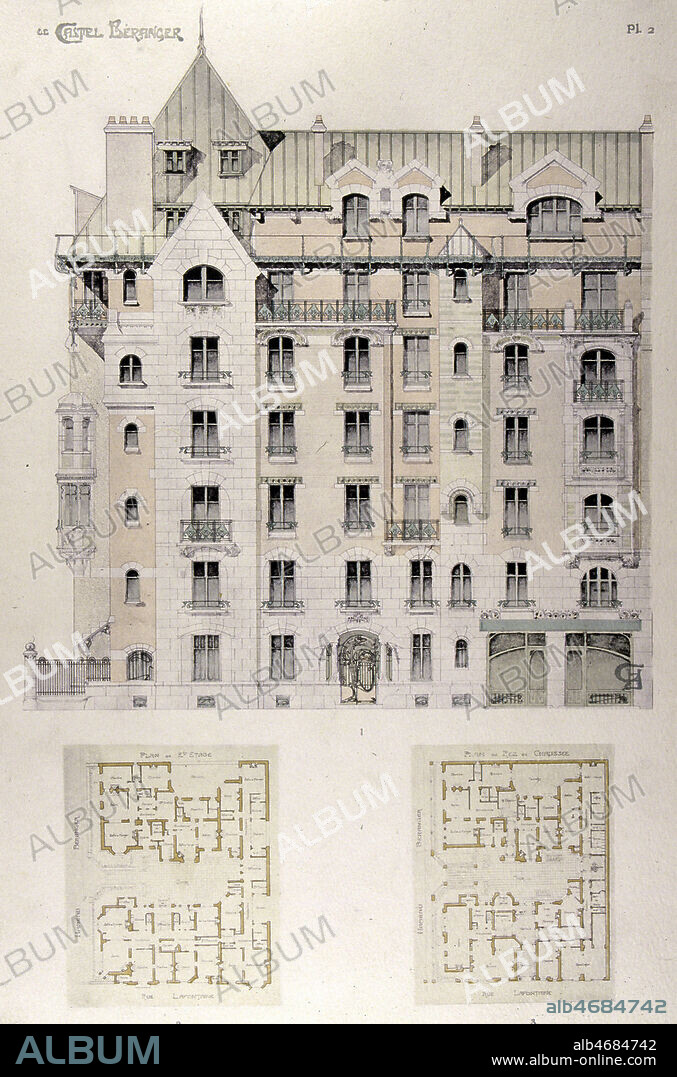alb4684742
Le Castel Beranger de GUIMARD

|
Add to another lightbox |
|
Add to another lightbox |



Title:
Le Castel Beranger de GUIMARD
Caption:
See automatic translation
Elevation et plan des batiments sur al rue La Fontaine. Etude sur le Castel-Beranger, 1899 par Hector GUIMARD (1841-1927), architecture de style Art Nouveau, 1900 . Credit JEAN VIGNE/KHARBINE TAPABOR
Credit:
Album / Jean Vigne/KHARBINE-TAPABOR
Releases:
Model: No - Property: No
Rights questions?
Rights questions?
Image size:
2150 x 3252 px | 20.0 MB
Print size:
18.2 x 27.5 cm | 7.2 x 10.8 in (300 dpi)
Keywords:
ARCHITECTURE • ART NOUVEAU • FRANCE • FRANCIA • FRANKREICH • FRENCH • JUGENDSTIL • MODERN STYLE • MODERNISM
 Pinterest
Pinterest Twitter
Twitter Facebook
Facebook Copy link
Copy link Email
Email

