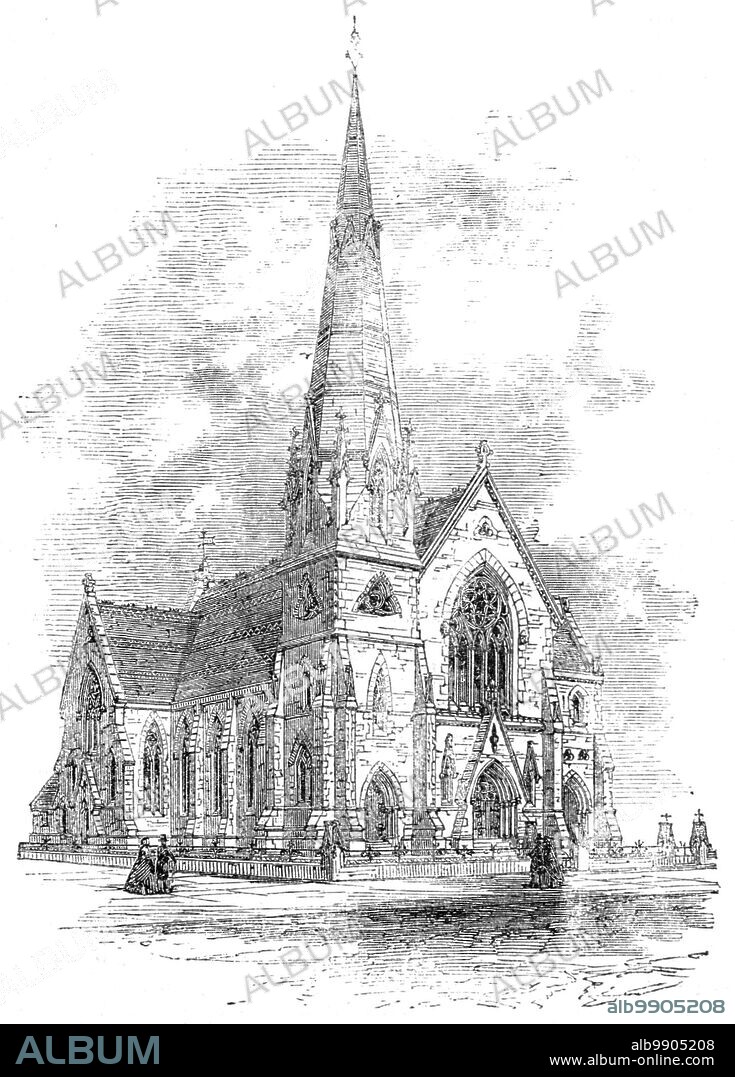alb9905208
New Wesleyan Chapel, Mornington-Road, Southport, Lancashire, 1861. Creator: Unknown.

|
Add to another lightbox |
|
Add to another lightbox |



Title:
New Wesleyan Chapel, Mornington-Road, Southport, Lancashire, 1861. Creator: Unknown.
Caption:
New Wesleyan Chapel, Mornington-Road, Southport, Lancashire, 1861. 'The style of architecture in which the building is designed is the Early Decorated Gothic. Externally, the chief feature that meets the eye is the spire, 130 feet in height to the top of the foliated and gilt finial by which it is surmounted. About twenty feet below this finial there is a circlet of gabletted storm lights...The main front gable bears on its apex a stone finial of somewhat novel design, and is pierced by a large five-light window, whose head is filled with elaborate tracery...in the centre of the front is the principal entrance - a wide door, having three columns in each jamb, and a richly moulded and deeply recessed arch, the head of which is filled with tracery. Above the arch are three moulded and cusped panels filled with carving, the centre one bearing on a scroll the inscription, "The Lord is in His holy temple." The chapel is 110 ft. long inside, by 45 ft. wide in the nave, and 70 ft. in the transepts. There are sittings provided for about 1200 persons, of which 200 will be free...The architects are Hayley and Son, of Manchester; and the contractors John Statham and Sons, of Pendleton'. From "Illustrated London News", 1861.
Credit:
Album / The Print Collector/Heritage Images
Releases:
Model: No - Property: No
Rights questions?
Rights questions?
Image size:
1231 x 1716 px | 6.0 MB
Print size:
10.4 x 14.5 cm | 4.1 x 5.7 in (300 dpi)
Keywords:
19TH CENTURY • ARCHITECTURAL FEATURE • ARCHITECTURAL STYLE • ARCHITECTURE • ART • ARTS • BLACK & WHITE • BLACK AND WHITE • BRITAIN • BRITISH • BUILDING • CENTURY • CHAPEL • CHRISTIANISM • CHRISTIANITY • CHURCH • COLOR • COLOUR • CONCEPT • CRISTIANDAD • CRISTIANISMO • ECCLESIA • ENGLAND • ENGRAVED • ENGRAVING • EXTERIOR • GOTHIC REVIVAL • GOTHIC • ILLUSTRATED LONDON NEWS • ILN • LANCASHIRE • MERSEYSIDE • NEO-GOTHIC • NEWSPAPER • NEWSPAPERS • NINETEENTH CENTURY • OUTDOOR • OUTDOORS • OUTSIDE • PRESS • PRINT COLLECTOR, THE • PRINT • RELIGION • RELIGIOUS • SOUTHPORT • SPIRE • VICTORIAN GOTHIC • WESLEYAN CHAPEL • WHITE AND BLACK
 Pinterest
Pinterest Twitter
Twitter Facebook
Facebook Copy link
Copy link Email
Email
