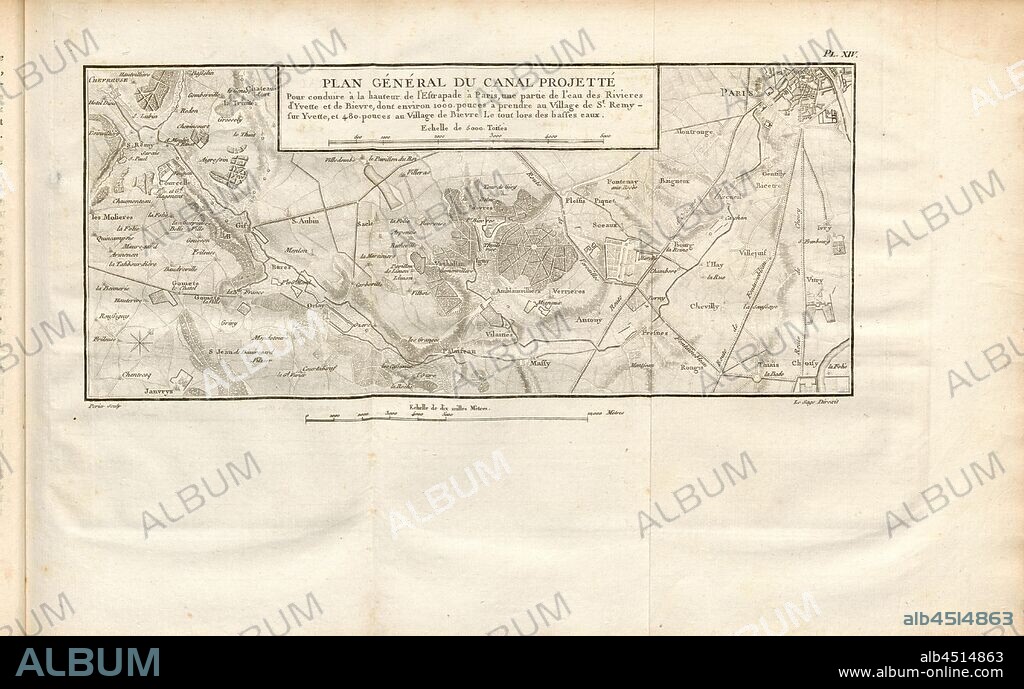alb4514863
General plan of the projected canal, Plan for a sewer construction to allow sections of two rivers, Yvette and Bièvre, to pass under Paris (Earth), Signed: Perier (sculp.), Le Sage (direxit), Pl. XIV, after, P. 42, Perier (sculp,) ; Lesage, Pierre-Chalres (direxit), 1806, Pierre-Charles Lesage: Recueil de divers mémoires, extraits de la bibliothèque des ponts et chaussées ... Paris: chez Bernard, 1806.

|
Añadir a otro lightbox |
|
Añadir a otro lightbox |



¿Ya tienes cuenta? Iniciar sesión
¿No tienes cuenta? Regístrate
Compra esta imagen

Descripción:
Ver traducción automática
General plan of the projected canal, Plan for a sewer construction to allow sections of two rivers, Yvette and Bièvre, to pass under Paris (Earth), Signed: Perier (sculp.), Le Sage (direxit), Pl. XIV, after, P. 42, Perier (sculp,) ; Lesage, Pierre-Chalres (direxit), 1806, Pierre-Charles Lesage: Recueil de divers mémoires, extraits de la bibliothèque des ponts et chaussées ... Paris: chez Bernard, 1806
Personas:
Crédito:
Album / quintlox
Autorizaciones:
Modelo: No - Propiedad: No
¿Preguntas relacionadas con los derechos?
¿Preguntas relacionadas con los derechos?
Tamaño imagen:
5792 x 3595 px | 59.6 MB
Tamaño impresión:
49.0 x 30.4 cm | 19.3 x 12.0 in (300 dpi)
 Pinterest
Pinterest Twitter
Twitter Facebook
Facebook Copiar enlace
Copiar enlace Email
Email
