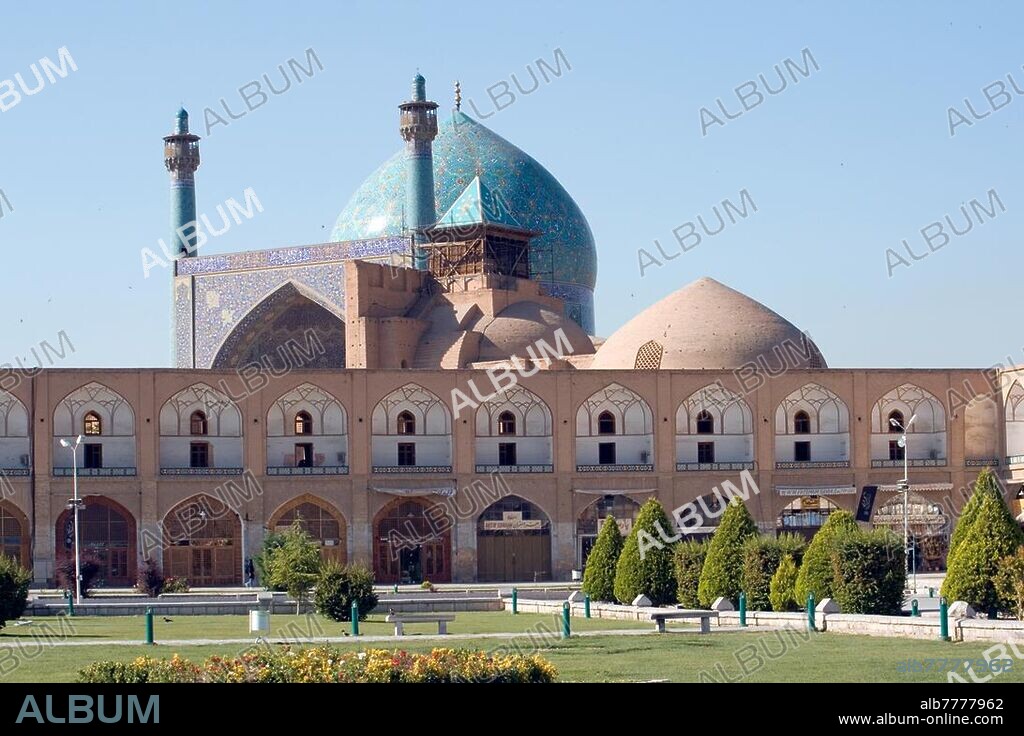alb7777962
Iran, Isfahan City: Masjid-e Imam Mosque at Meydan-e-Imam formerly Meydan-e Naqsh-e Djahan (image of the World Square) UNESCO World Heritage. HERE: View of detail of the dome and a minaret of the Masjid-e Imam mosque on the southern narrow side of the square, designed as a royal mosque Shah Abbas I, construction began in 1612, completion in 1630, one year after Abbas I's death. Portal construction completion in 1616, tile mosaics not completed until 1638, entrance ivan to the mosque, 26.5 m high, flanked by two minarets. Entrance Ivan oriented towards the square, mosque oriented towards Mecca as a Four Ivan Mosque. In the historic city center at 150 mx 500 m Meydan-e-Imam Square, which was formerly called Meydan-e Naqsh-e Djahan (image of the World Square) and was designed and built under Shah Abbas I.

|
Añadir a otro lightbox |
|
Añadir a otro lightbox |



¿Ya tienes cuenta? Iniciar sesión
¿No tienes cuenta? Regístrate
Compra esta imagen

Descripción:
Ver traducción automática
Iran, Isfahan City: Masjid-e Imam Mosque at Meydan-e-Imam formerly Meydan-e Naqsh-e Djahan (image of the World Square) UNESCO World Heritage. HERE: View of detail of the dome and a minaret of the Masjid-e Imam mosque on the southern narrow side of the square, designed as a royal mosque Shah Abbas I, construction began in 1612, completion in 1630, one year after Abbas I's death. Portal construction completion in 1616, tile mosaics not completed until 1638, entrance ivan to the mosque, 26.5 m high, flanked by two minarets. Entrance Ivan oriented towards the square, mosque oriented towards Mecca as a Four Ivan Mosque. In the historic city center at 150 mx 500 m Meydan-e-Imam Square, which was formerly called Meydan-e Naqsh-e Djahan (image of the World Square) and was designed and built under Shah Abbas I.
Técnica/material:
CERAMICA
Crédito:
Album / akg-images / Jürgen Sorges
Autorizaciones:
Modelo: No - Propiedad: No
¿Preguntas relacionadas con los derechos?
¿Preguntas relacionadas con los derechos?
Tamaño imagen:
3888 x 2592 px | 28.8 MB
Tamaño impresión:
32.9 x 21.9 cm | 13.0 x 8.6 in (300 dpi)
Palabras clave:
ABASIDAS • ABBAS I • ABONO • AEROPUERTO • AGRICOLA • AGRÍCOLAS • AGRICULTURA • AGRICULTURE • AGUA • ALGODON • ALMINAR • ANTIGUO ORIENTE: IRAK • ANTIGÜEDAD • ANTIGÜEDADES • ANTIQUITY • ARCHITECTURAL • ARCHITECTURE • ARMENIA • ARMENIO • ARQUITECTONICA • ARQUITECTONICO • ARQUITECTURA • ATOMO • AZERBAIJAN • AZERBAIYAN • AZULEJO • BALDOSA • BARRIO JUDIO • BAZAR • BOOM DE CONTRUCCIONES • CANAL • CAPITAL • CASTILLO • CATEDRAL • CERAMICA • CHEHEL SOTUN PALACE • CIENCIAS NATURALES • CIUDAD • COLLÈGE • CONQUISTA • CONSTRUCCION DE UN CANAL • CORAN • CORDILLERA • CUPULA • DEPORTACION • DESÉRTICO • DESIERTO • DESTIERRO • EDAD MEDIA • ESTIERCOL • EXILIO • EXPULSION • FERTILIZANTE • FLORACION • FORTALEZA • GARNISON • GENOCIDA • HISTORIA NATURAL • IRRIGACION • ISFAHAN • ISLAM • JARDIN • JERUSALEN • JUDIO • JUERGEN SORGES • KOENIGSPLATZ • LADRILLO DECORATIVO • MEDIA (ORIENTE MEDIO) • MEDIEVAL • MEZQUITA • MINARETE • MONGOL • MONTAÑA • NABUCODONOSOR II • NOVELA • OASIS • PALACETE • PALACIO • PALOMA • PALOMAR • PARQUE • PATRIMONIO DE LA HUMANIDAD • PERIODO MEDIEVAL • PERIODO: PARTO, IRAN • PONTE • PROVINCIA • PUENTE • PUERTA ALTA • RIO • ROISSY-AIRPORT • ROSA • RUTA DE LA SEDA • SAFAWIDEN • SEDA • SEPULTURA • SHA • SULTAN • TESELA • TILES • TRIUNFO • TUMBA • TÜRBE • UNESCO • UNIVERSIDAD • URANIO • VALLE • VICTORIA • VICTORY
 Pinterest
Pinterest Twitter
Twitter Facebook
Facebook Copiar enlace
Copiar enlace Email
Email
