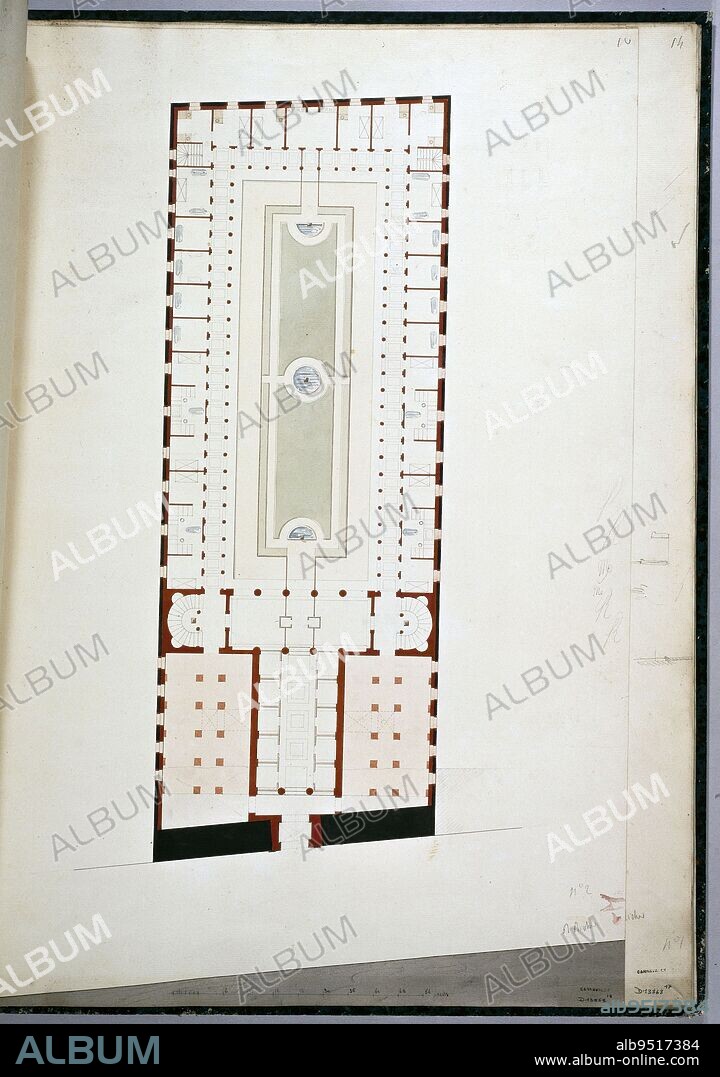alb9517384
Villa of Mr. Péligot in Enghien: plan of the first floor of the baths and first project for the vestibule, portico and garden, Rohault de Fleury, Charles, Draftsman, Drawing, Graphic arts, Architectural drawing, Plan, section, elevation, Pen, Black ink, Pencil, Wash, Height: 59.5 cm, Width: 39.8 cm.

|
Añadir a otro lightbox |
|
Añadir a otro lightbox |



¿Ya tienes cuenta? Iniciar sesión
¿No tienes cuenta? Regístrate
Compra esta imagen

Descripción:
Ver traducción automática
Villa of Mr. Péligot in Enghien: plan of the first floor of the baths and first project for the vestibule, portico and garden, Rohault de Fleury, Charles, Draftsman, Drawing, Graphic arts, Architectural drawing, Plan, section, elevation, Pen, Black ink, Pencil, Wash, Height: 59.5 cm, Width: 39.8 cm
Personas:
Crédito:
Album / quintlox
Autorizaciones:
Modelo: No - Propiedad: No
¿Preguntas relacionadas con los derechos?
¿Preguntas relacionadas con los derechos?
Tamaño imagen:
2108 x 3000 px | 18.1 MB
Tamaño impresión:
17.8 x 25.4 cm | 7.0 x 10.0 in (300 dpi)
 Pinterest
Pinterest Twitter
Twitter Facebook
Facebook Copiar enlace
Copiar enlace Email
Email
