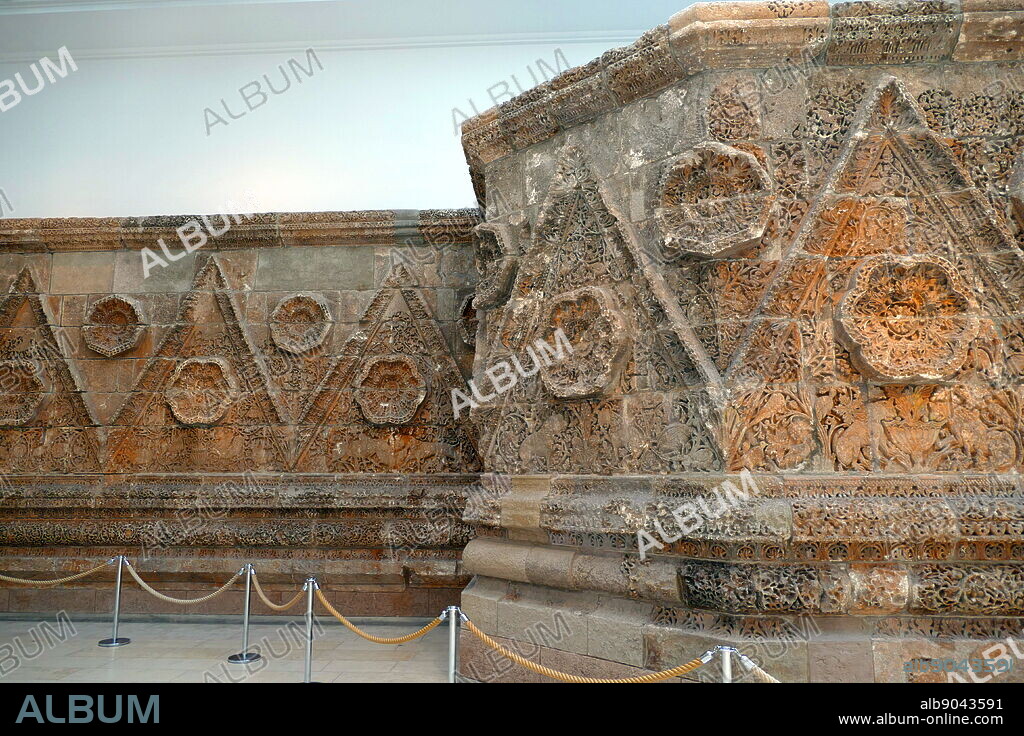alb9043591
The Mshatta Facade; decorated part of the facade of the 8th century Umayyad residential palace of Qasr Mshatta, one of the Desert Castles of Jordan

|
Añadir a otro lightbox |
|
Añadir a otro lightbox |



¿Ya tienes cuenta? Iniciar sesión
¿No tienes cuenta? Regístrate
Compra esta imagen

Título:
The Mshatta Facade; decorated part of the facade of the 8th century Umayyad residential palace of Qasr Mshatta, one of the Desert Castles of Jordan
Descripción:
Ver traducción automática
The Mshatta Facade; decorated part of the facade of the 8th century Umayyad residential palace of Qasr Mshatta, one of the Desert Castles of Jordan, which is now installed in the south wing of the Pergamon Museum in Berlin, Germany. The facade belonged to the Qasr Mshatta or Mshatta palace, which was excavated about 30 km south of the contemporary Jordanian capital of Amman. It is thought to have served as a winter residence and storage halls during the Umayyad period. The building of the palace probably dates to the era of the caliph Al-Walid II (743-744). After Al Walid was murdered, it was left incomplete and later ruined in an earthquake. Unusually for an Umayyad building, the main structures are built from burnt bricks resting on a foundation layer of finely dressed stone; the carved facade is also in stone.
Crédito:
Album / World History Archive
Autorizaciones:
Modelo: No - Propiedad: No
¿Preguntas relacionadas con los derechos?
¿Preguntas relacionadas con los derechos?
Tamaño imagen:
5609 x 3739 px | 60.0 MB
Tamaño impresión:
47.5 x 31.7 cm | 18.7 x 12.5 in (300 dpi)
 Pinterest
Pinterest Twitter
Twitter Facebook
Facebook Copiar enlace
Copiar enlace Email
Email
