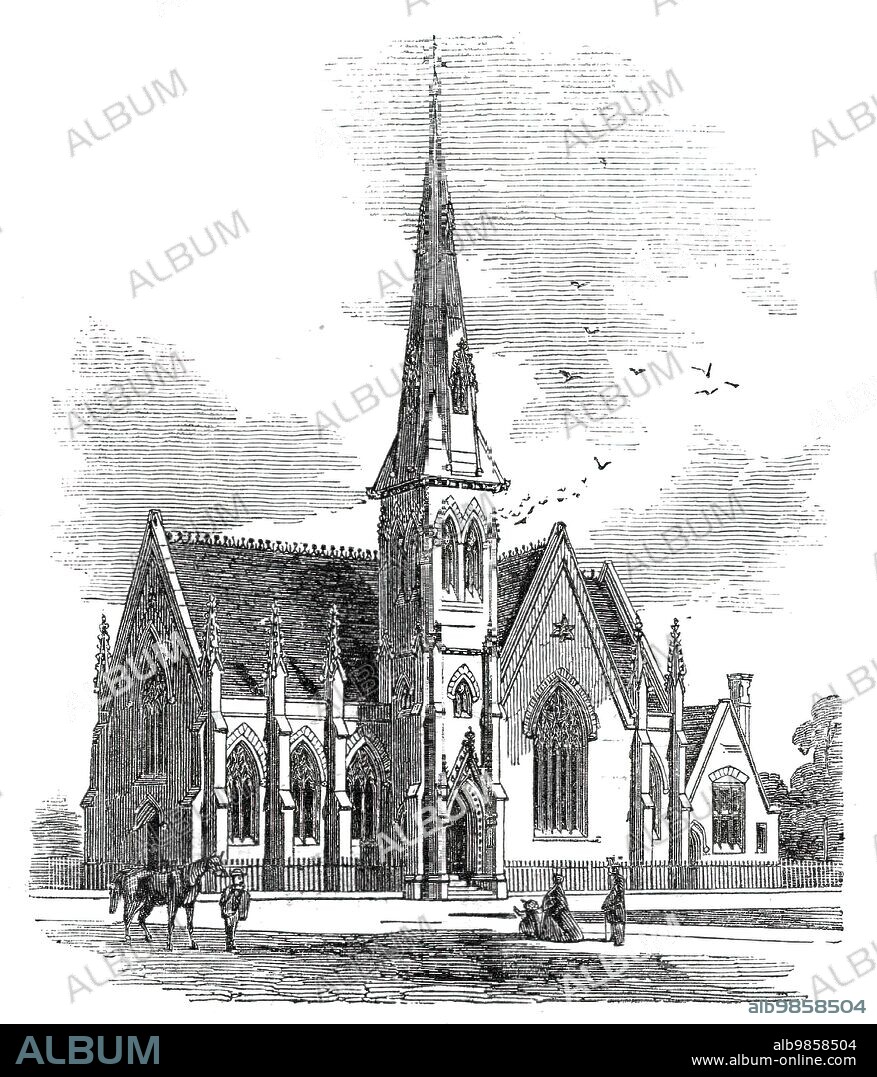alb9858504
Chelsea new congregational church, Markham-Square, 1860. Creator: Unknown.

|
Ajouter à une autre Lightbox |
|
Ajouter à une autre Lightbox |



Avez-vous déjà un compte? S'identifier
Vous n'avez pas de compte ? S'inscrire
Acheter cette image

Titre:
Chelsea new congregational church, Markham-Square, 1860. Creator: Unknown.
Légende:
Voir la traduction automatique
Chelsea new congregational church, Markham-Square, 1860. 'This chapel, built by the congregation of the Rev. J. Clifford Hooper, has been recently opened for public worship, and is the only place of worship for the Independent body in Chelsea...The form of the building is slightly cruciform, having transepts projecting about five feet from the body of the chapel. The prominent feature of the exterior is a tower and spire rising from the west side of the southern transept to the height of 138 feet. The proportions are well conceived and the effect good. The style of the building is in the second period of the Gothic; and as regards the general design, as well as the execution, is considered to be superior to any chapel of the kind belonging to the Congregationalists in the metropolis. The chapel will accommodate 1150 adults, and there are lofty and extensive school rooms calculated to seat 820 children. The building has been erected from a design by John Tarring, Esq., of Bucklersbury, and the contractors were Messrs. Myers, of Lambeth, to all of whom great praise is due for the beauty of the conception and the stability of the structure'. From "Illustrated London News", 1860.
Crédit:
Album / The Print Collector/Heritage Images
Autorisations:
Modèle: Non - Propriété: Non
Questions sur les droits?
Questions sur les droits?
Taille de l'image:
4246 x 4960 px | 60.3 MB
Taille d'impression:
35.9 x 42.0 cm | 14.2 x 16.5 in (300 dpi)
Mots clés:
ANGLETERRE • CHRISTIANISME • COULEUR • DEHORS • ECCLESIA • EGLISE • EGLISE, INTERIEUR • ÉGLISES • EMPREINTE • EN PLEINE NATURE • INTERIEUR: EGLISE • JOURNAL • NEOGOTHIQUE • NOIR ET BLANC • RELIGION • XIXE SIÈCLE
 Pinterest
Pinterest Twitter
Twitter Facebook
Facebook Copier le lien
Copier le lien Email
Email
