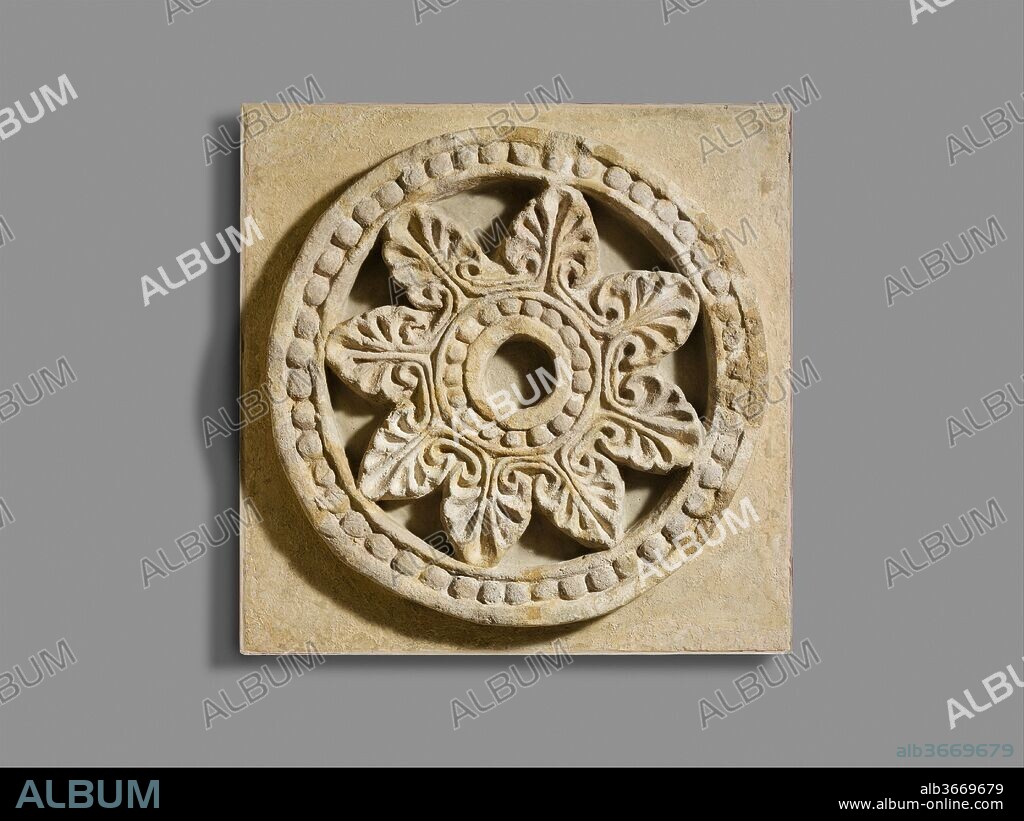alb3669679
Roundel with radiating palmettes

|
Ajouter à une autre Lightbox |
|
Ajouter à une autre Lightbox |



Avez-vous déjà un compte? S'identifier
Vous n'avez pas de compte ? S'inscrire
Acheter cette image.
Sélectionnez l'usage:

Titre:
Roundel with radiating palmettes
Légende:
Voir la traduction automatique
Roundel with radiating palmettes. Culture: Sasanian. Dimensions: 24 1/2 in., 80 lb. (62.2 cm). Date: ca. 6th century A.D..
When this wheel-shaped window was excavated at the site of Ma'aridh II in the Ctesiphon area, it was in pieces, indicating that it fell from a height. It is decorated on only one side, with palmettes forming spokes that connect an inner and an outer ring of beads. Based on round windows found at contemporary monuments in Syria, the decorated side of the window may have faced outward. The occurrence of such windows at Ctesiphon provides evidence of the exchange of artistic ideas between Mesopotamia and the eastern Mediterranean.
The city of Ctesiphon was located on the east bank of the Tigris River, 20 miles (32 km) south of modern Baghdad in Iraq. It flourished for more than 800 years as the capital of the Parthians and the Sasanians, the last two dynasties to rule the ancient Near East before the Islamic conquest in the seventh century. Systematic excavations in the Ctesiphon area were undertaken by an expedition in 1928-29 sponsored by the German Oriental Society (Deutsche Orient-Gesellschaft). The Metropolitan Museum of Art and the Staatliche Museen, Berlin, undertook a joint expedition for one season in 1931-32. Several excavations were conducted, including at the main palace (Taq-i Kisra), in a small fortified area south of the palace at Tell Dheheb, at multiple houses at the mounds of Ma'aridh, and at additional houses at a small mound called Umm ez-Za'tir.
Over the course of the excavations in the Ctesiphon area, six houses from a series of small mounds called el Ma'aridh were excavated. These houses follow typical Sasanian design with a mix of square and elongated rooms. Ma'aridh II is a large house that is entered through a small entry way rather than directly from the street. The house is divided into a utilitarian, or service, sector on the eastern side of the building, and a monumental decorated space to the west of the entryway. The western rooms were decorated with pillars, a double horseshoe archway, and stucco reliefs. A long barrel vaulted arched room, 19 meters in length, was probably the most important room of the house. It was entered through a smaller room with four pillars. This large house, with the excavated portion revealing more than 1800 square meters, represents an elite household.
Excavation Number: O.1404.
Technique/matériel:
stucco
Période:
Sasanian
Musée:
Metropolitan Museum of Art, New York, USA
Crédit:
Album
Autorisations:
Taille de l'image:
4282 x 3213 px | 39.4 MB
Taille d'impression:
36.3 x 27.2 cm | 14.3 x 10.7 in (300 dpi)
Mots clés:


 Pinterest
Pinterest Twitter
Twitter Facebook
Facebook Copier le lien
Copier le lien Email
Email
